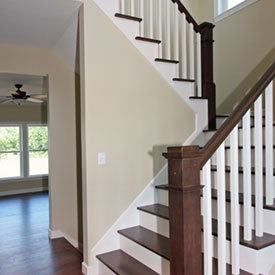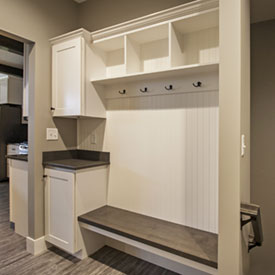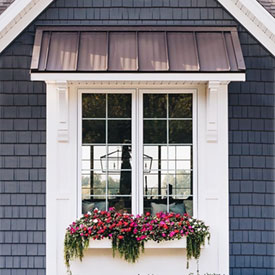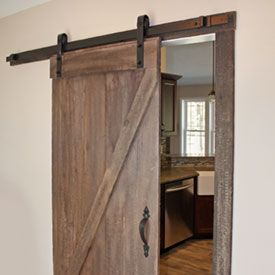Photos above may include options that aren't included in the base price.
They're "semi-custom" for a reason. Inside and out, we offer numerous options to make your home totally unique.

Select beautiful and unique stairs and railings that fit your style.

Storage built-ins of all types and sizes, perfect for bringing order to the clutter that we all struggle with.

Choose unique siding, window bump-outs, metal roof accents, stone veneer and more! There are many ways to make your home distinctive.

From prairie style muntins and unique accent trims to transom windows and sliding barn doors, you can choose various ways to bring interest to your doors and windows.
“Team couldn't have made the building experience more easy or enjoyable. Thanks for everything!”
The Carich Family“It was our first building experience and everything went so well thanks to the professionalism and caring people of Team Construction.”
The Allen Family“It was the easiest process we’ve ever been through; even the closing was smooth.”
The Schrock Family