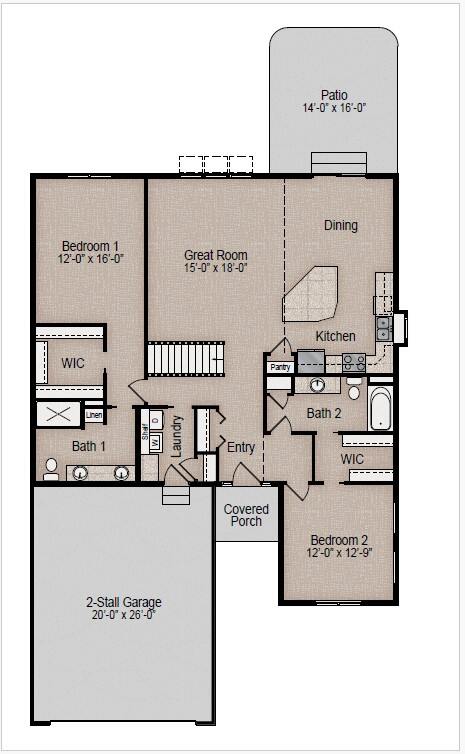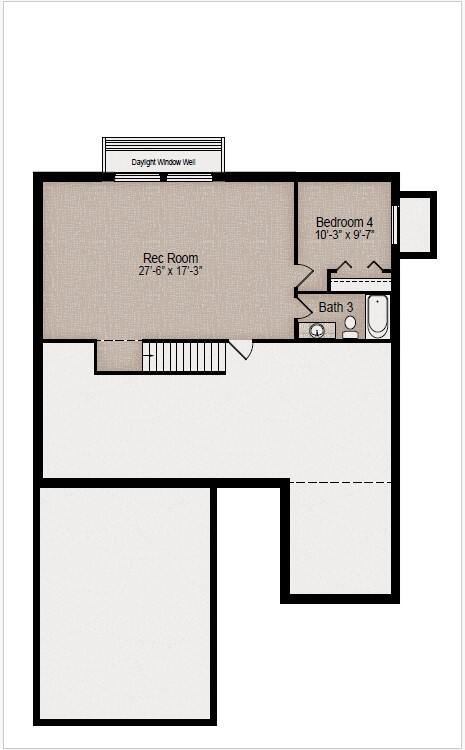Claremont 2,245 sf • Ranch • $446,997
Projected move-in date (earliest): 7/9/25
Welcome to your serene retreat nestled in quiet, Bayridge! This charming 3-bedroom, 3-bath home offers a perfect blend of comfort and nature. The Great Room is filled with natural light from large windows that frame picturesque views of the surrounding trees. The adjoining dining area seamlessly connects to a well-appointed kitchen, featuring modern appliances, ample counter space, and a breakfast bar, making it ideal for entertaining family and friends. The spacious master suite is a true sanctuary, complete with a tile shower and huge vanity, providing a peaceful escape. Two additional bedrooms are thoughtfully designed, each with easy access to stylishly updated bathrooms. With access to the St. Joe River, you can enjoy leisurely afternoons kayaking, fishing, or simply strolling along the riverbank. Located in tranquil Bayridge neighborhood, this home offers the perfect balance of seclusion and community.
Main Level

Finished Basement


