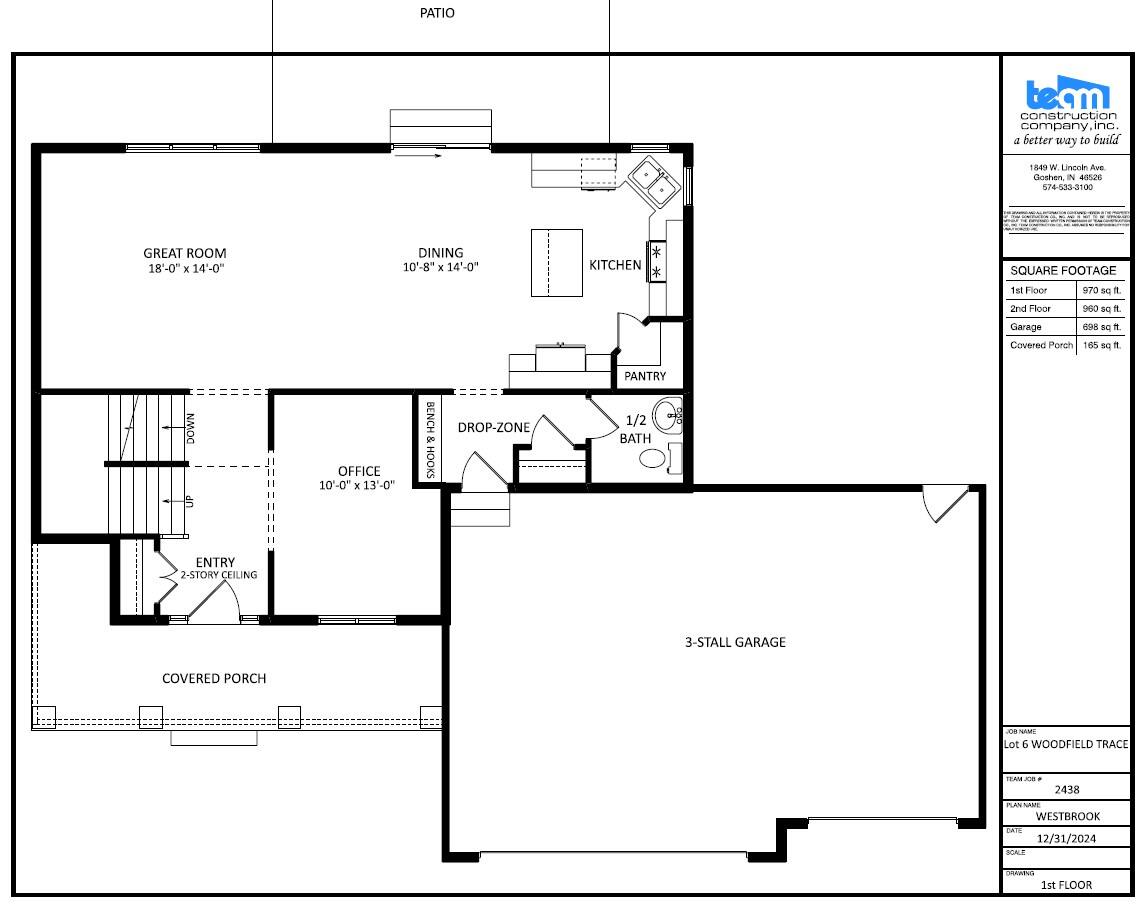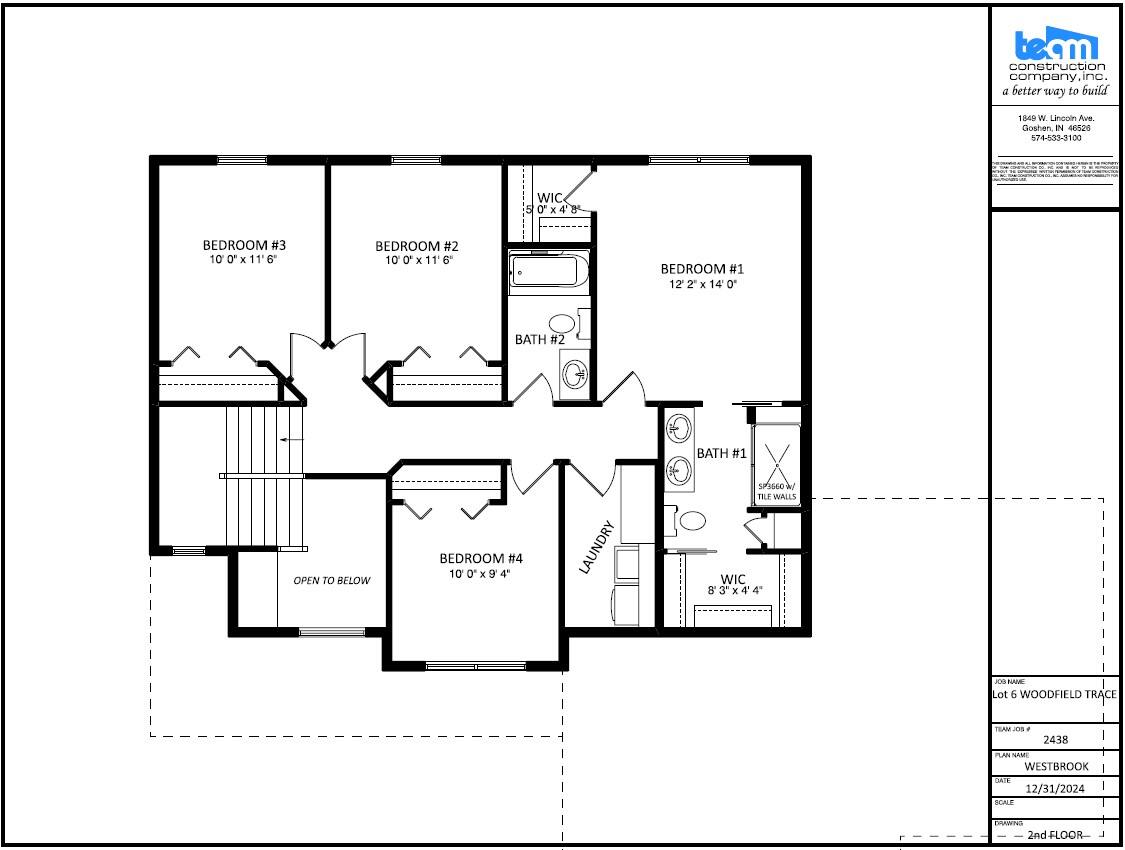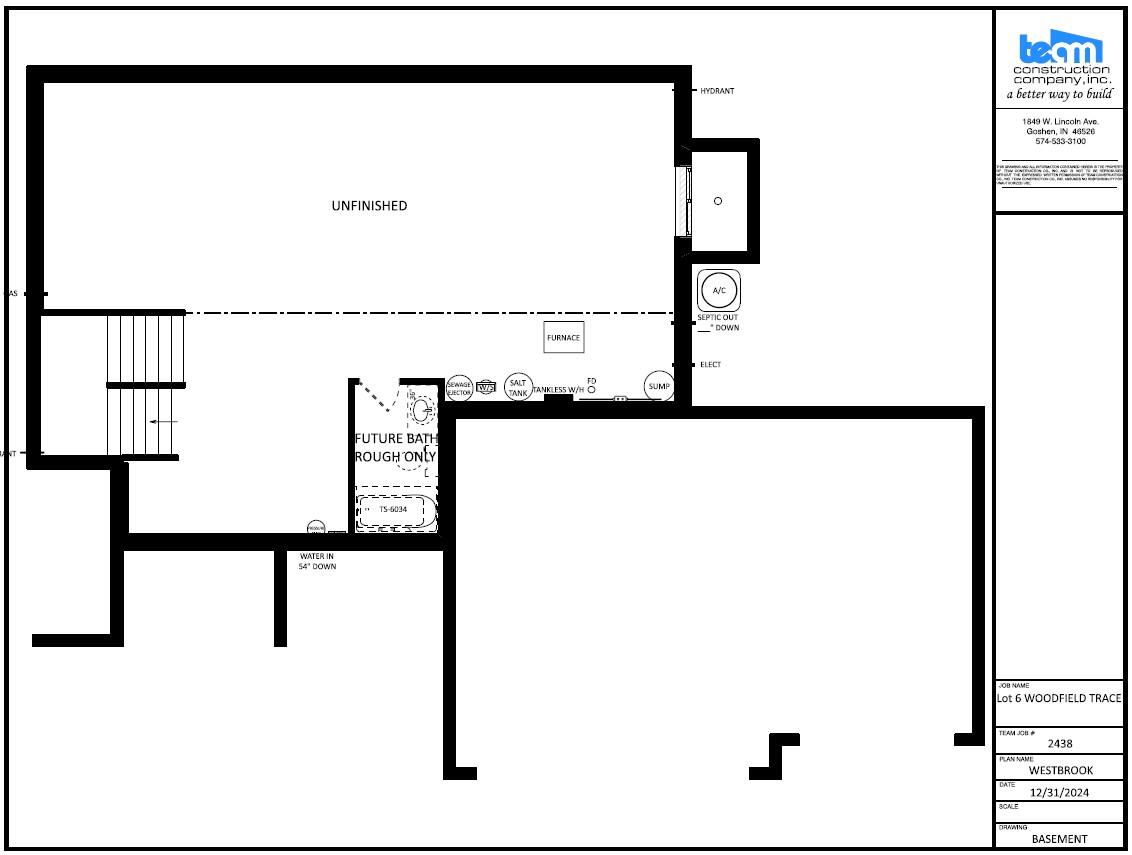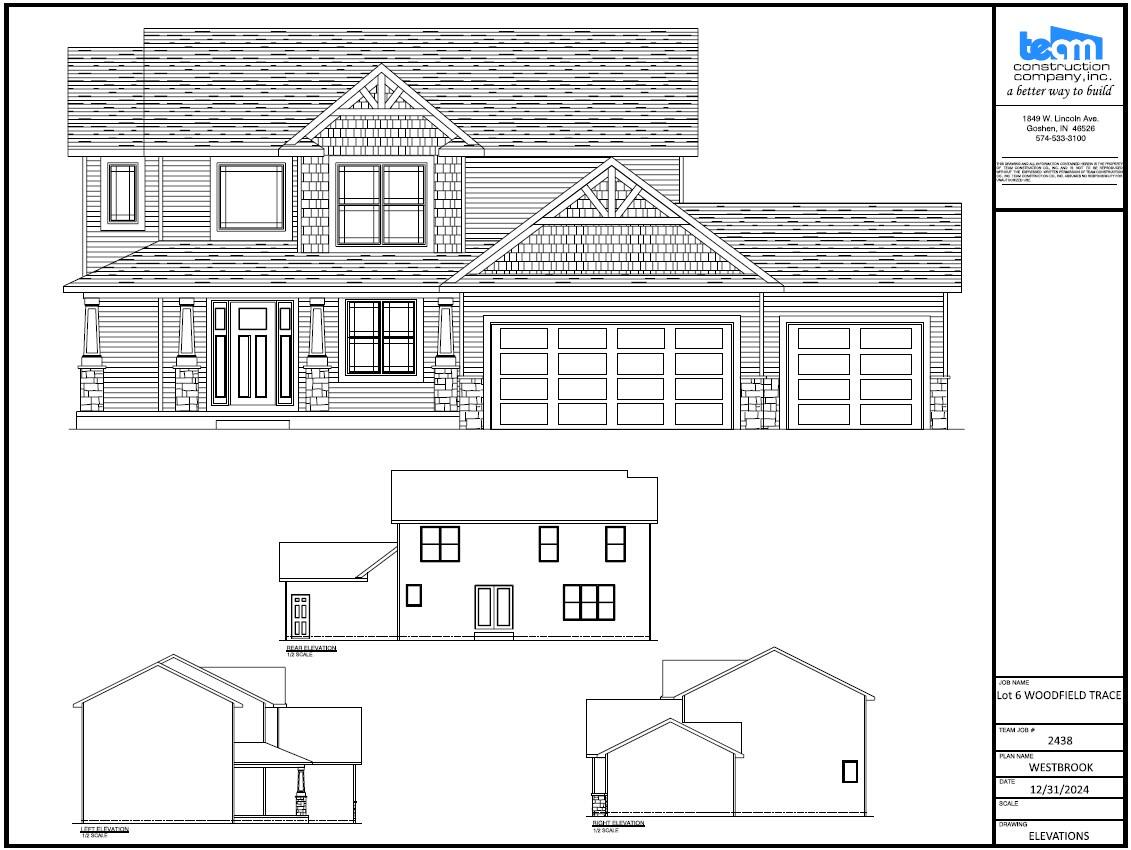Westbrook 2,620 sf • 2 Story • $443,170
Projected move-in date (earliest): 6/4/25
Welcome to your dream home in the desirable Woodfield Trace community! This stunning two-story residence offers 4 spacious bedrooms and 2 and a half luxurious bathrooms, perfectly designed for comfortable living and entertaining. As you enter the home, you'll be captivated by the elegant finishes throughout, with exquisite quartz surfaces in the kitchen and bathrooms and laundry room, providing both beauty and durability. The main level features beautiful luxury vinyl plank flooring, offering a stylish yet functional space that's easy to maintain. Positioned on a peaceful cul-de-sac on Sheena Lane, this home boasts a generous 3-car garage, providing ample space for vehicles and storage. The professionally designed landscaping enhances the exterior, while the irrigation system ensures your yard remains lush and vibrant. Don’t miss the opportunity to call this exceptional property home, blending modern luxury with a serene neighborhood atmosphere!





