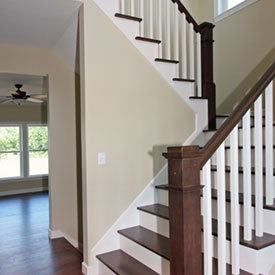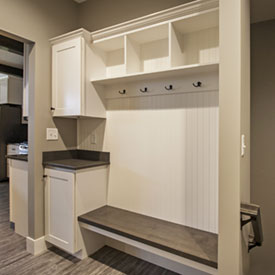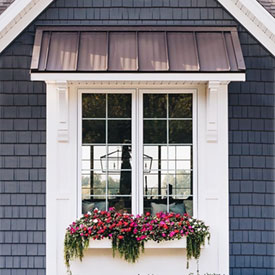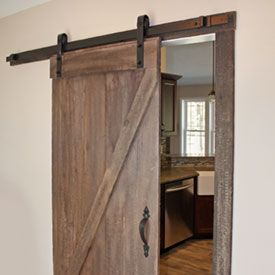Photos above may include options that aren't included in the base price.
They're "semi-custom" for a reason. Inside and out, we offer numerous options to make your home totally unique.

Select beautiful and unique stairs and railings that fit your style.

Storage built-ins of all types and sizes, perfect for bringing order to the clutter that we all struggle with.

Choose unique siding, window bump-outs, metal roof accents, stone veneer and more! There are many ways to make your home distinctive.

From prairie style muntins and unique accent trims to transom windows and sliding barn doors, you can choose various ways to bring interest to your doors and windows.
“We told Team what we wanted and they custom built exactly what we had in mind. Everyone had a positive attitude and made our building process a very pleasant experience. Team Construction is truly a ‘Team’!”
The Ropp Family“I doubt that you will need any sort of formal reference letter considering how many people in the area have heard of you and always speak well.”
The Butler Family“It was the easiest process we’ve ever been through; even the closing was smooth.”
The Schrock Family