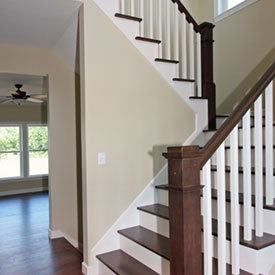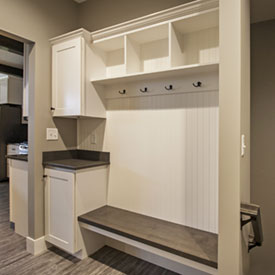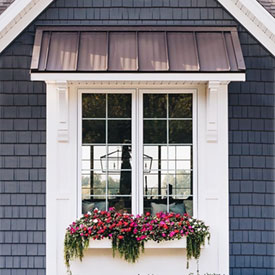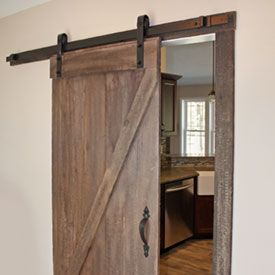Photos above may include options that aren't included in the base price.
They're "semi-custom" for a reason. Inside and out, we offer numerous options to make your home totally unique.

Select beautiful and unique stairs and railings that fit your style.

Storage built-ins of all types and sizes, perfect for bringing order to the clutter that we all struggle with.

Choose unique siding, window bump-outs, metal roof accents, stone veneer and more! There are many ways to make your home distinctive.

From prairie style muntins and unique accent trims to transom windows and sliding barn doors, you can choose various ways to bring interest to your doors and windows.
“I’m so thankful that I have a lovely, well-built home to live in. I’m glad I chose Team to build it.”
The Reynolds Family“With us selling two homes, planning a wedding, and building a house, you made it as easy as could be.”
The Rupp Family“You and your team have a commitment to excellent work on a timely basis.”
The Miller Family