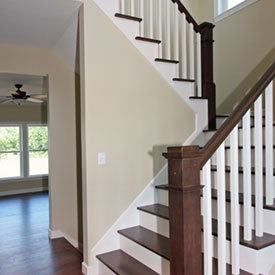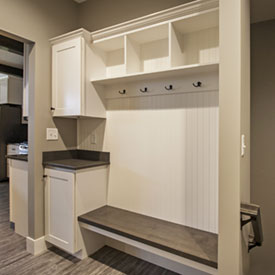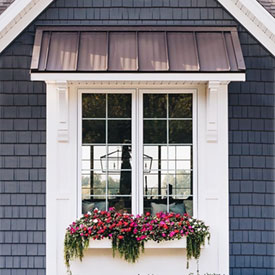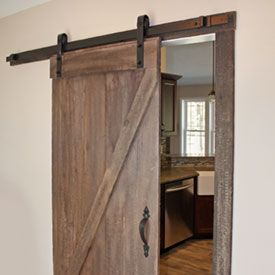Photos above may include options that aren't included in the base price.
They're "semi-custom" for a reason. Inside and out, we offer numerous options to make your home totally unique.

Select beautiful and unique stairs and railings that fit your style.

Storage built-ins of all types and sizes, perfect for bringing order to the clutter that we all struggle with.

Choose unique siding, window bump-outs, metal roof accents, stone veneer and more! There are many ways to make your home distinctive.

From prairie style muntins and unique accent trims to transom windows and sliding barn doors, you can choose various ways to bring interest to your doors and windows.
“We want you to know how impressed we are with the value of our home, the quality of the construction, the accuracy and timeliness of your scheduling and your commitment to exceed our expectations from day one.”
The Anderson Family“It was that first impression that confirmed for me that this was a step we could indeed take.”
The McNeil Family“We can’t say enough of how much of a joy it is working with all of you!”
The Martin Family