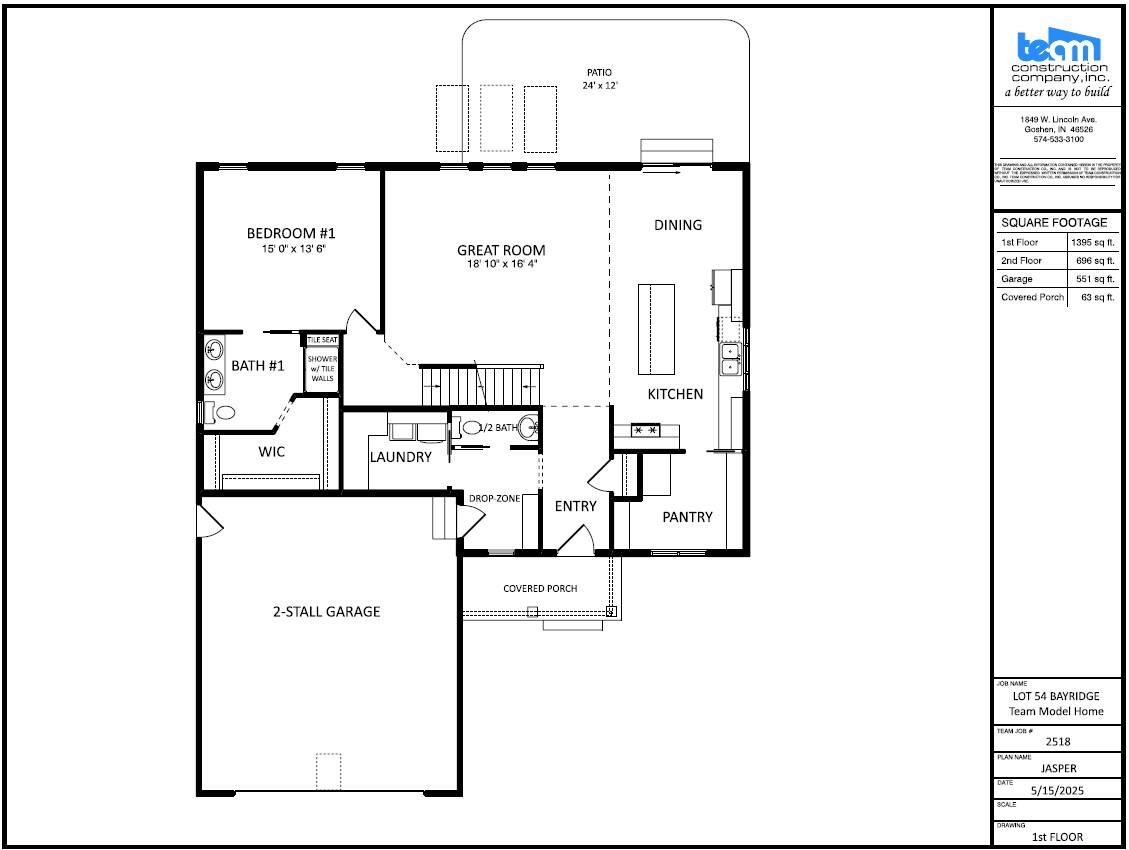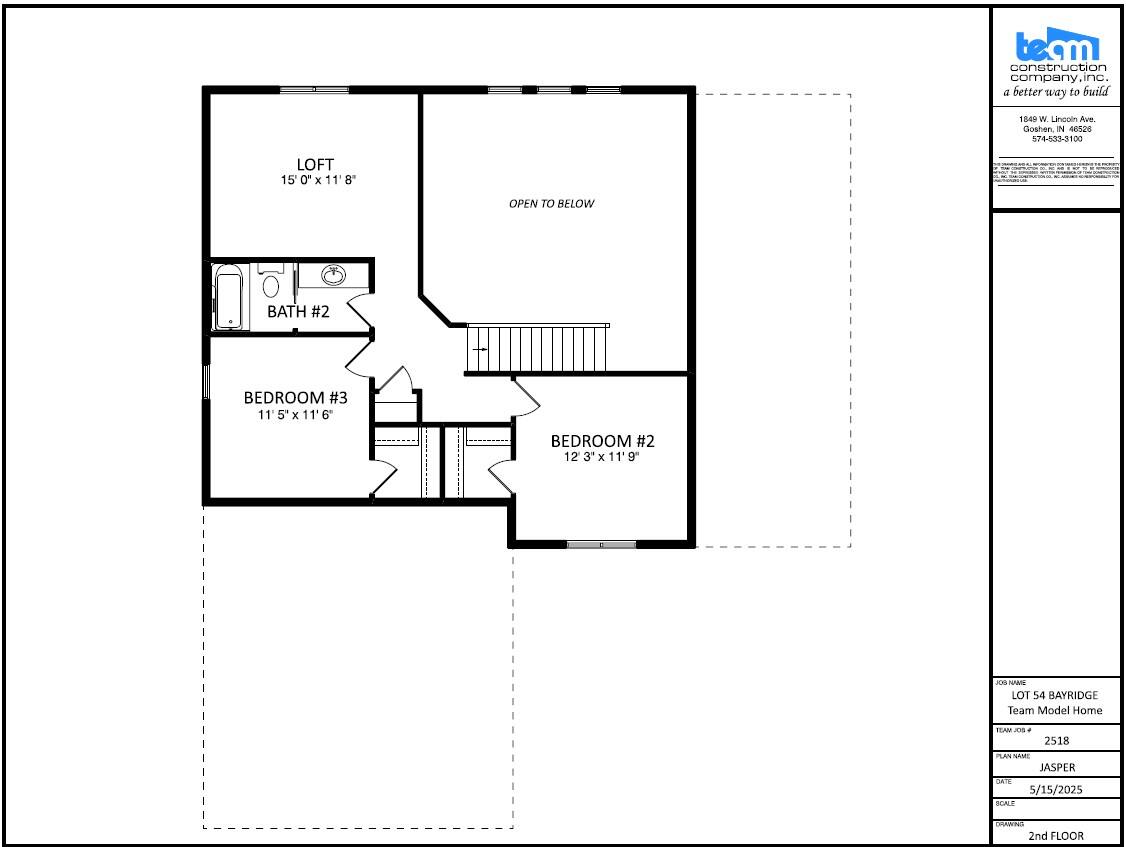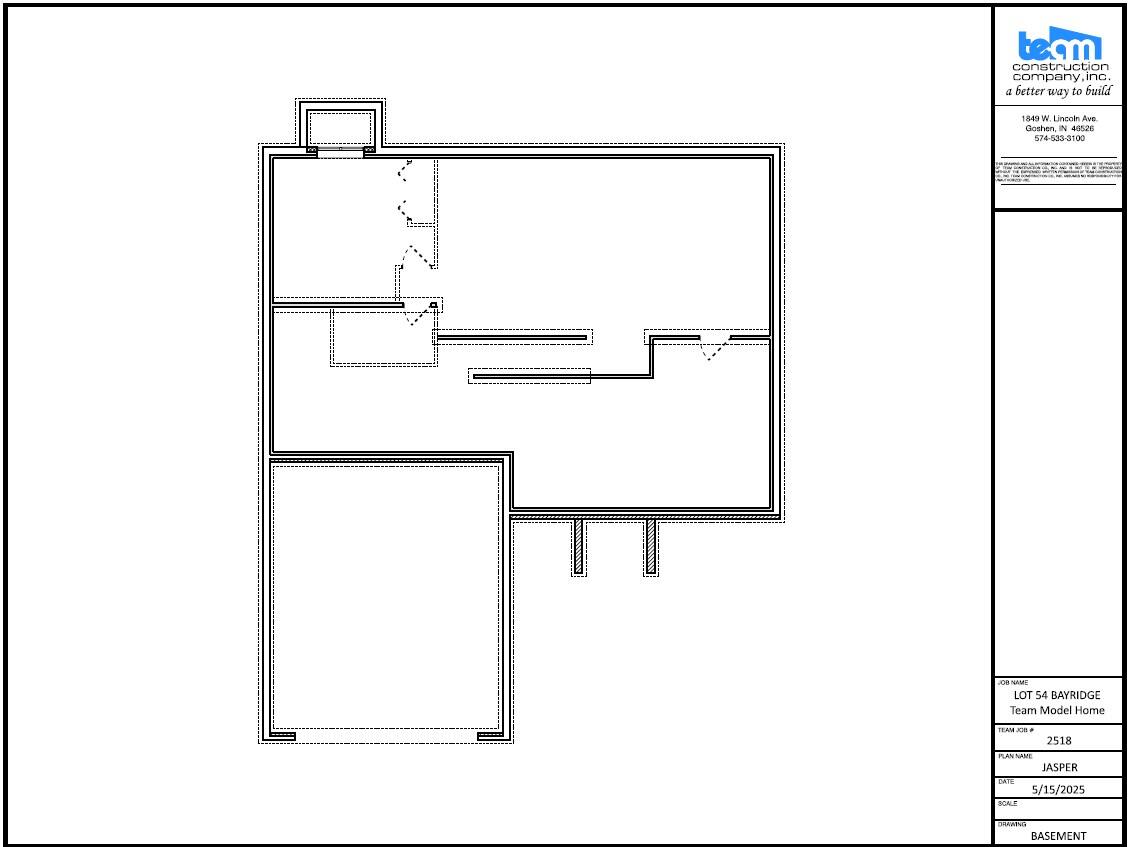Jasper 2,091 sf • 1-1/2 Story • $478,508
Projected move-in date (earliest): 12/10/25
The super popular Jasper plan with Huge pantry alongside a huge kitchen, along with main level Bedroom 1 suite and main level laundry fits perfectly in the Bayridge Community!




