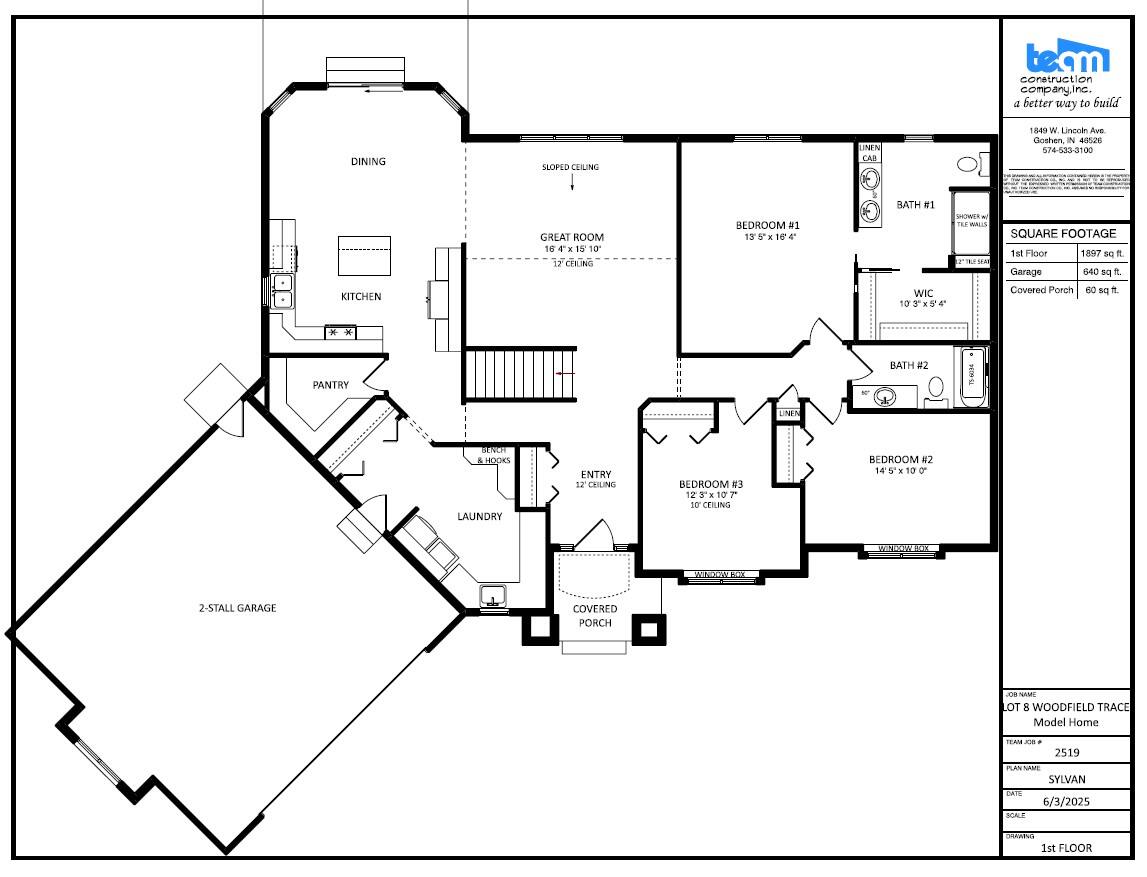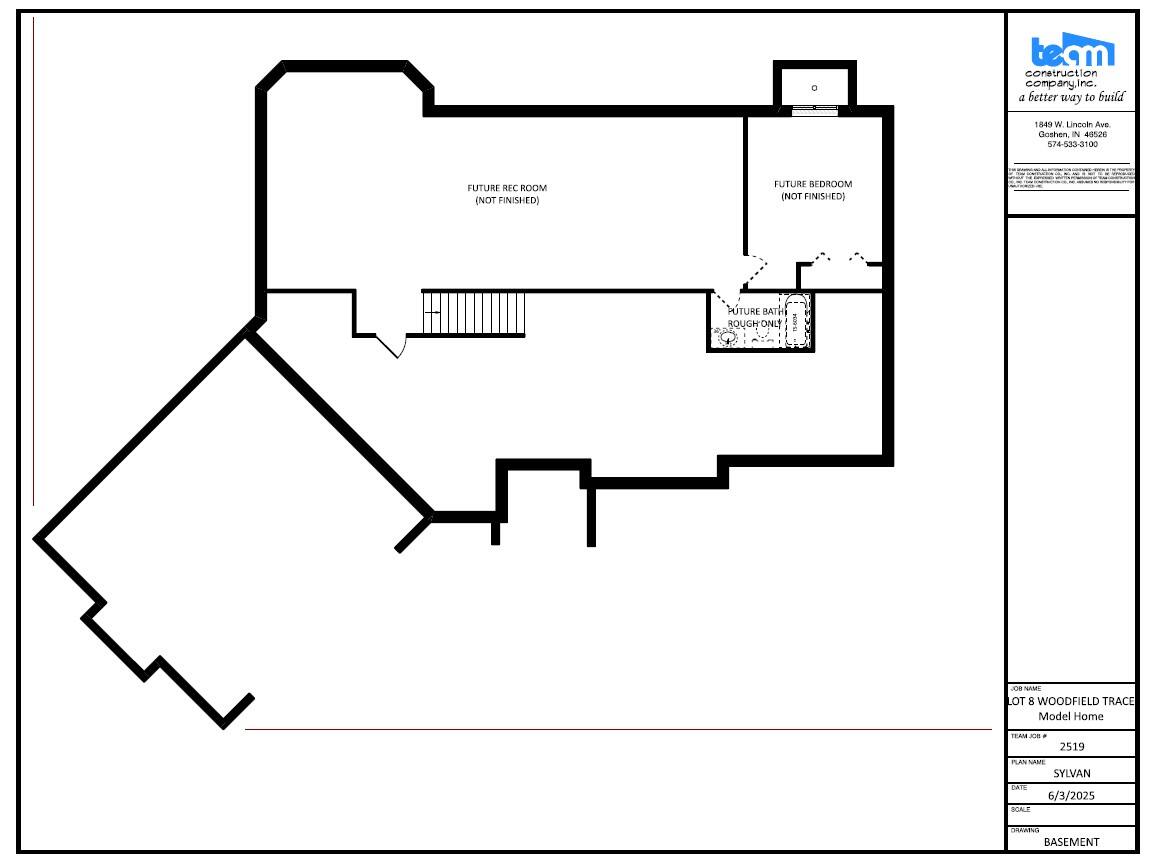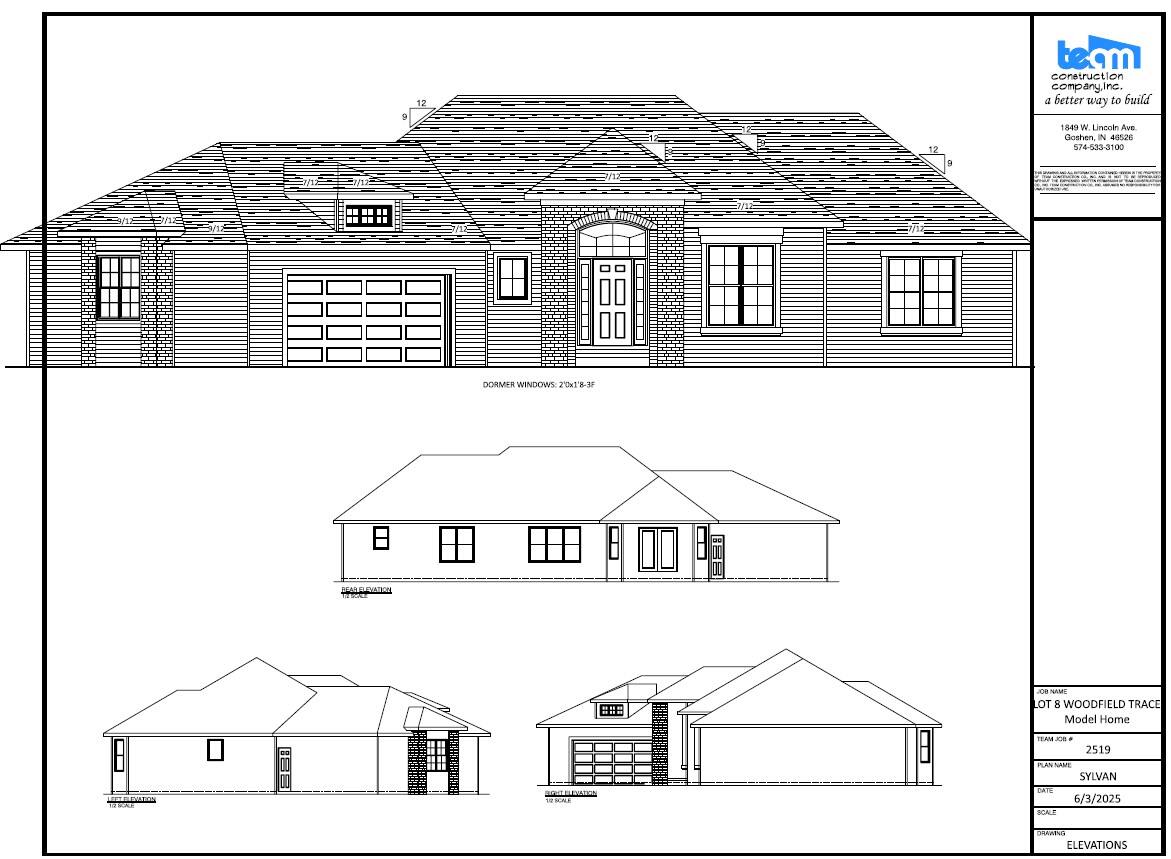Sylvan 1,897 sf • Ranch • $499,961
Projected move-in date (earliest): 11/12/25
a Fresh new modern hip roof design for the Sylvan floor plan! Boasting an oversized 2 stall garage, huge pantry, large laundry room and a beautiful kitchen with quartz tops throughout the home, this Sylvan model home for sale will surely have you wanting to call Woodfield Trace home!




