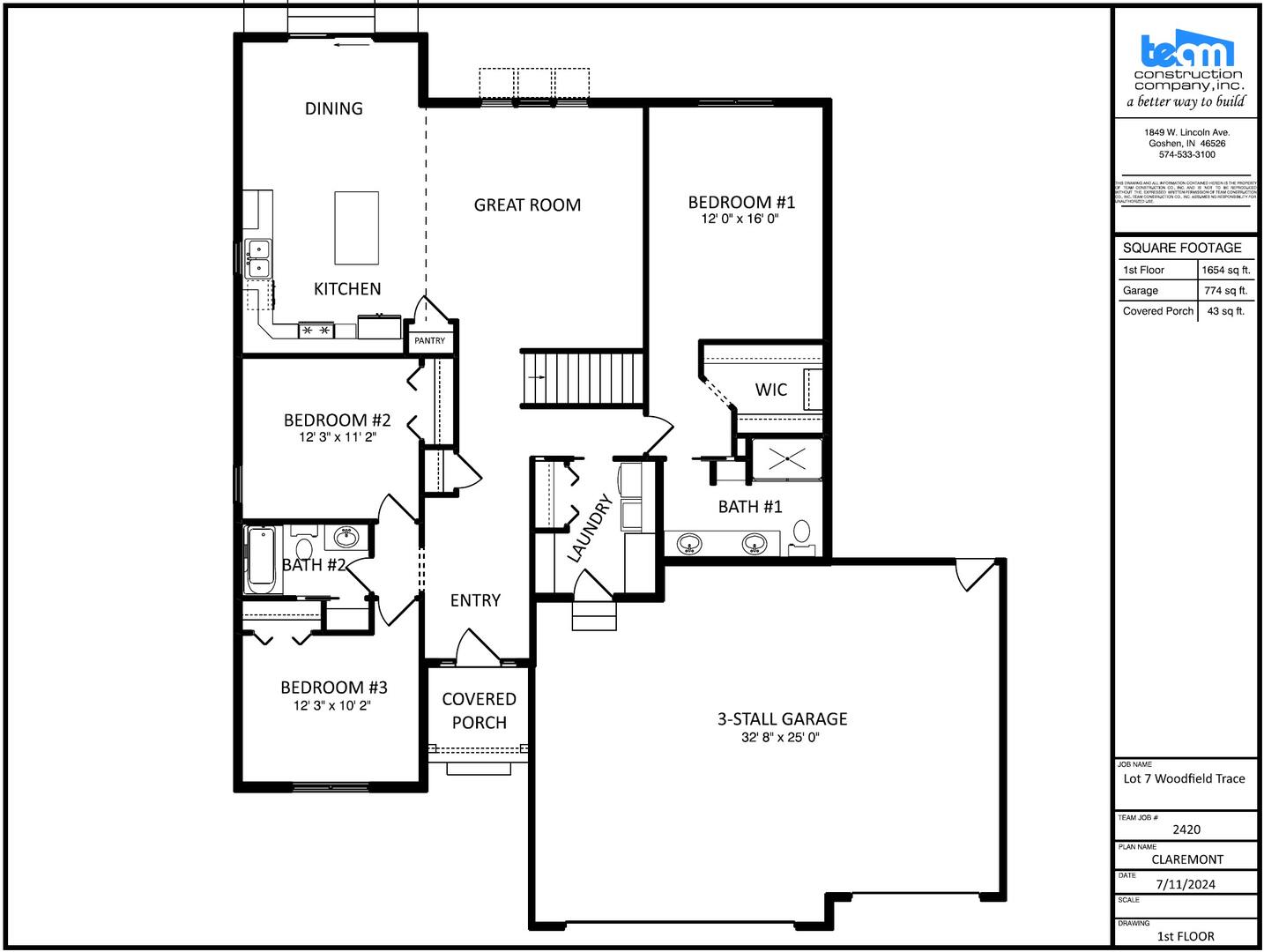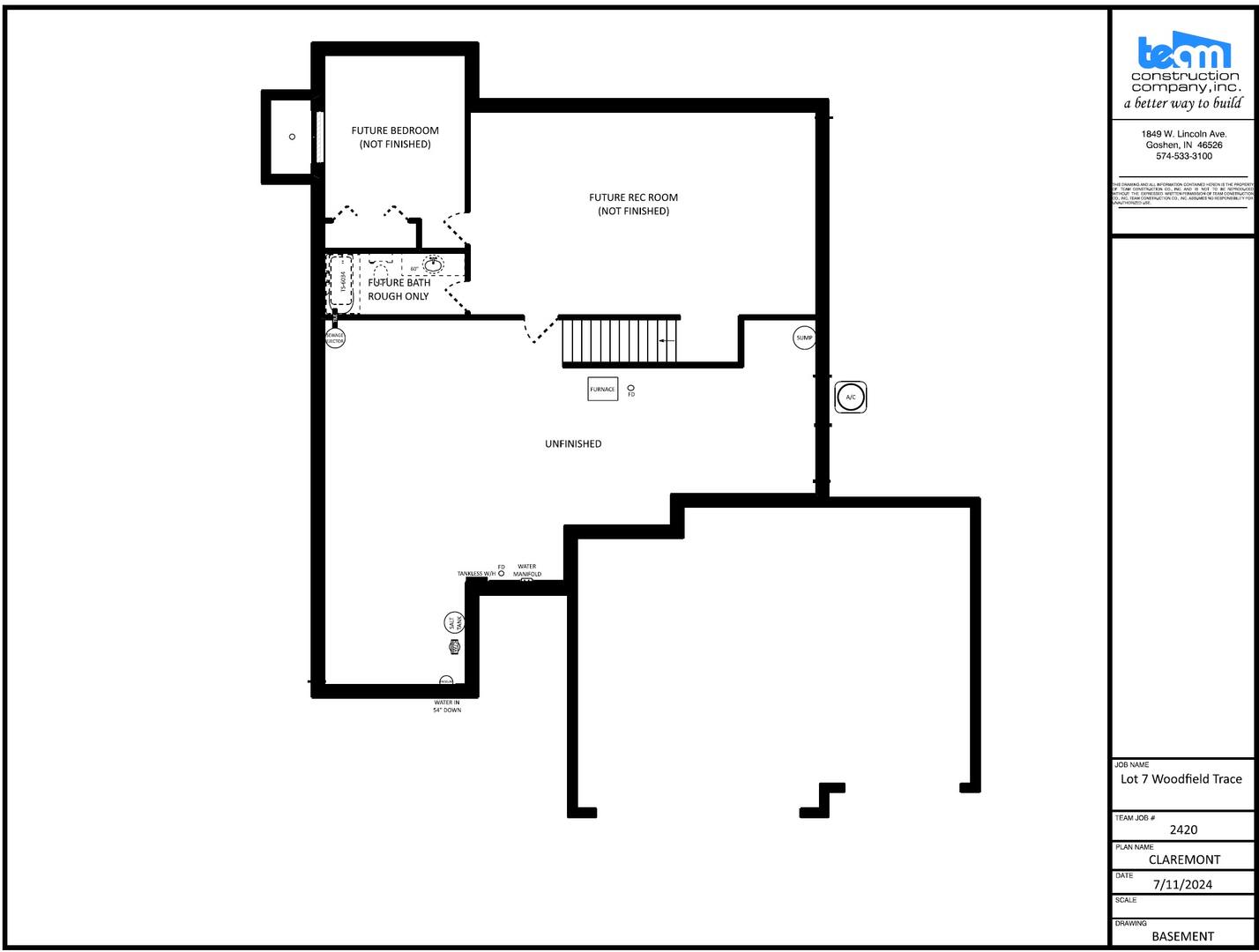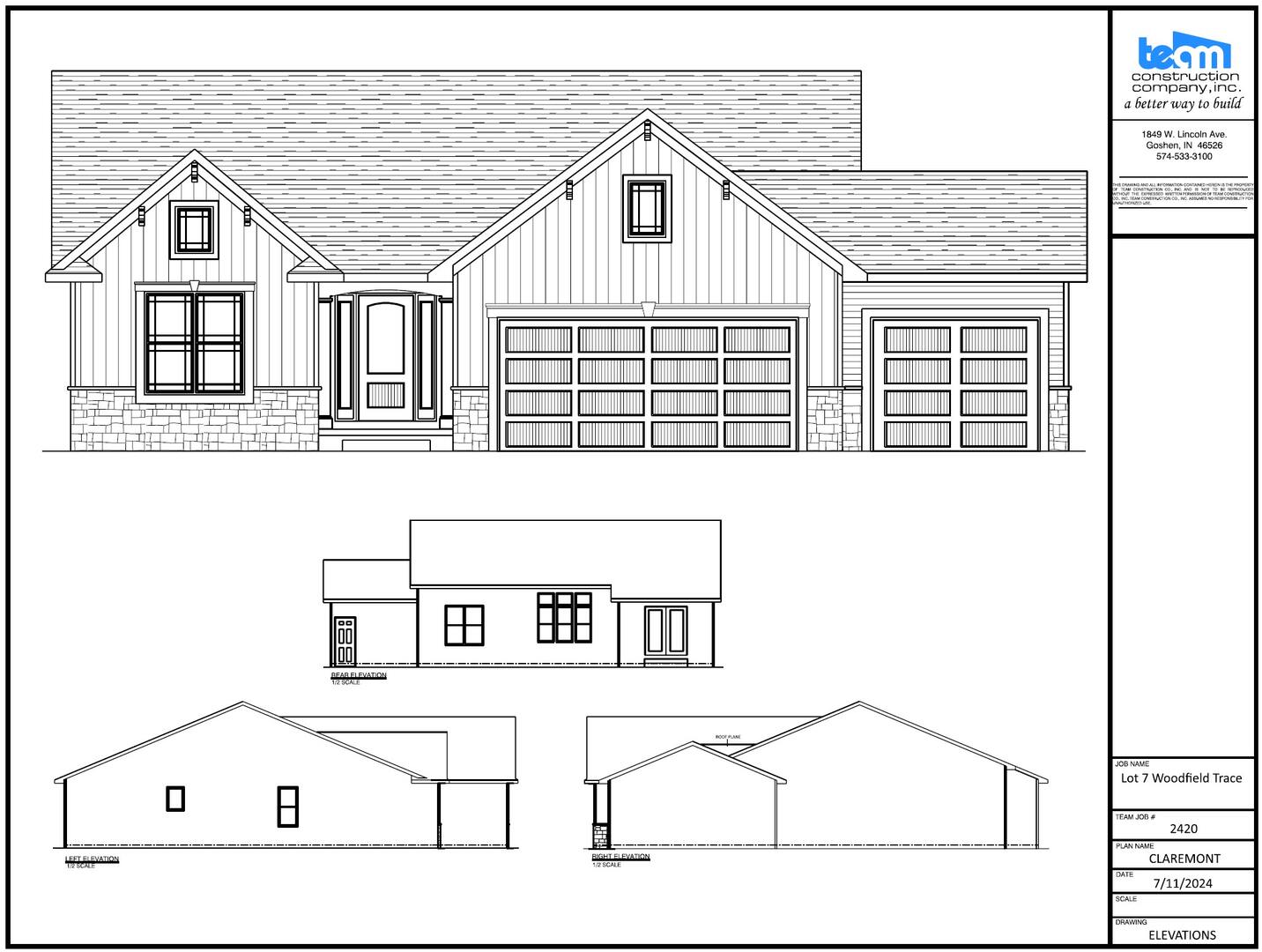Claremont 1,654 sf • Ranch • $416,992
Woodfield Trace
58536 Sheena Lane Elkhart
Projected move-in date (earliest): 12/4/24
This Claremont Model brings together a thoughtfully large and private owners suite along with an open and spacious Kitchen, Dining, Great Room!! Beautiful finishes throughout including Tile Shower in Bath 1, Granite in Kitchen, baths and laundry, Luxury Vinyl Plank throughout the main level (carpet in the bedrooms). A Fresh exterior with 3rd stall garage on an over 1/2 acre lot that is seeded/landscaped/irrigated will make the exterior as beautiful as the interior!!
Main Level

Basement

Elevations


