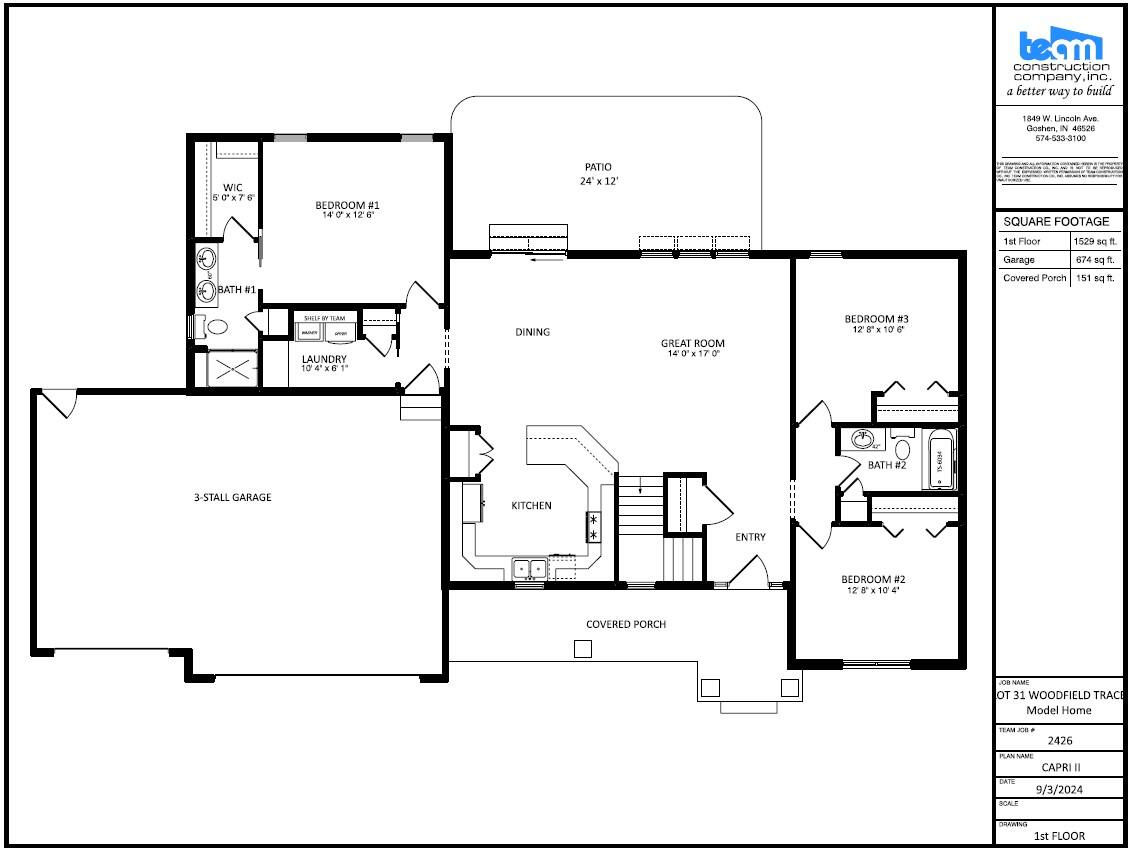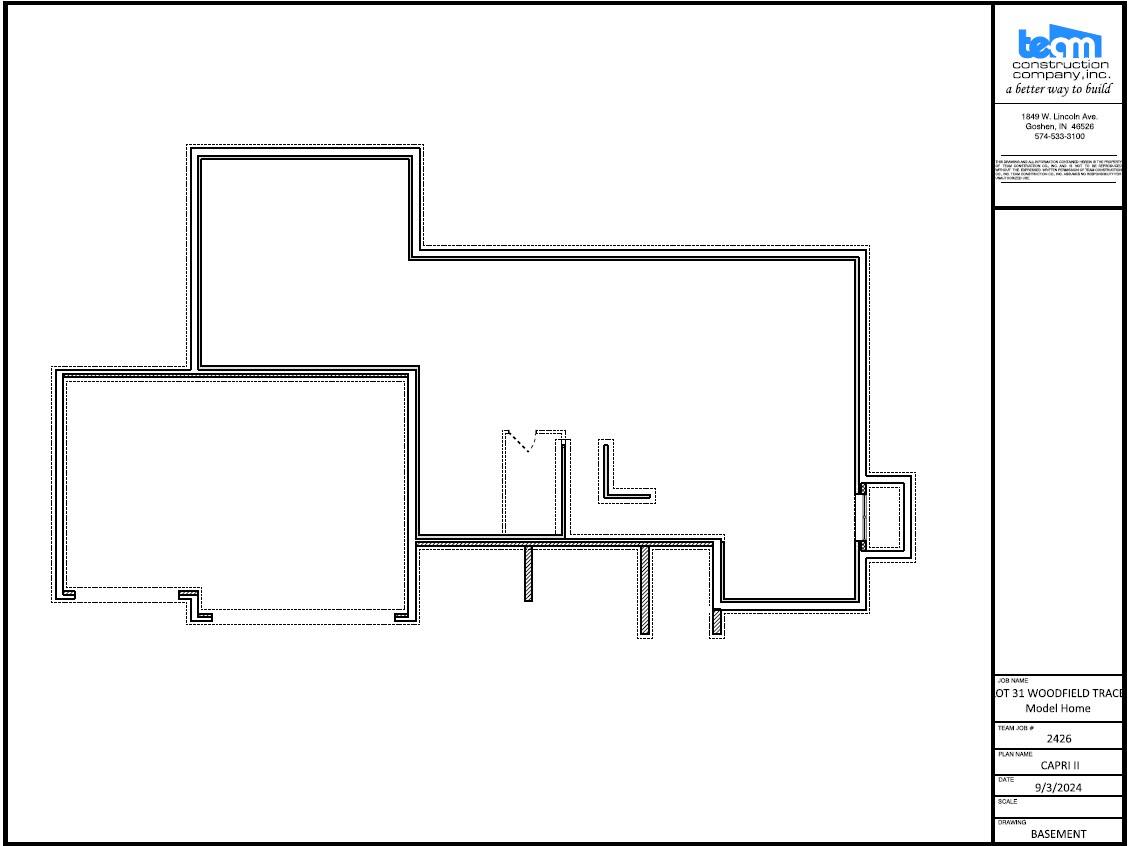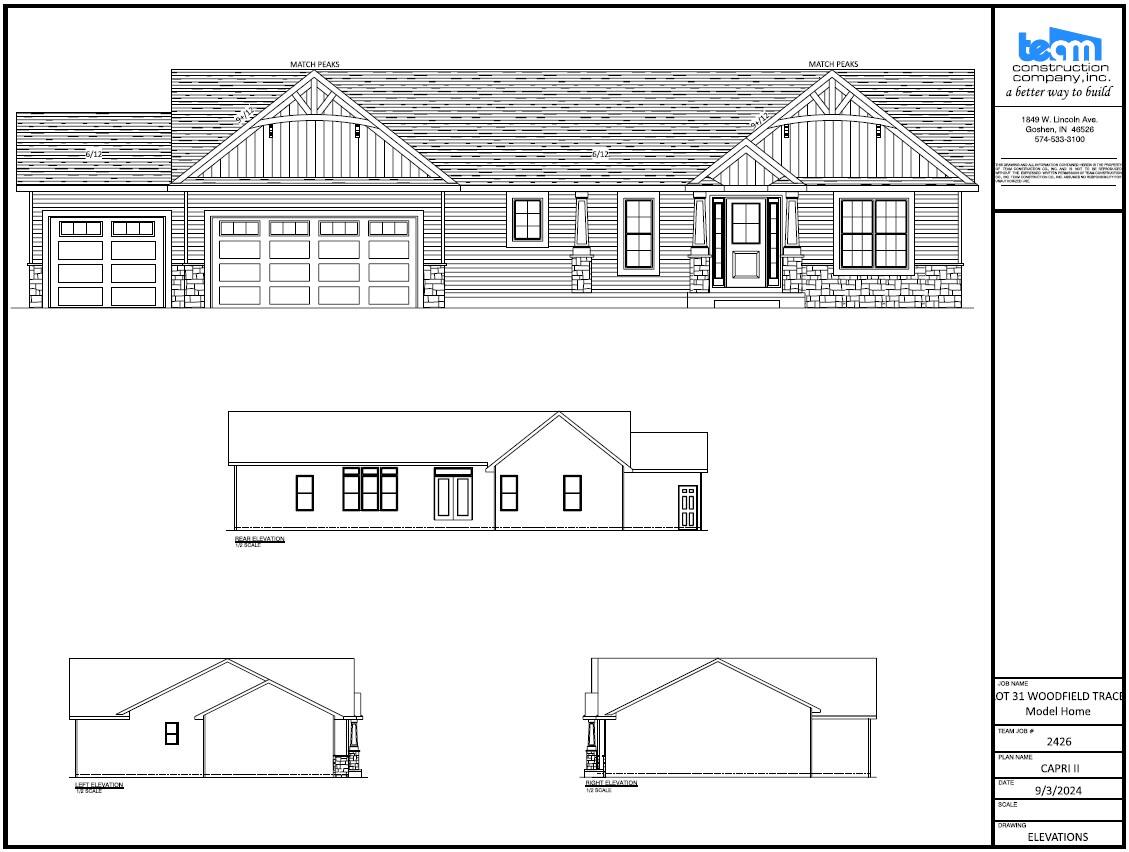Capri II 1,529 sf • Ranch • $428,950
Woodfield Trace
28856 Bernice Drive Elkhart
Projected move-in date (earliest): 2/5/25
The Capri II plan on Lot 31 in Woodfield Trace will blow you away with tons of great spaces from the enormous front covered porch to the huge back patio! Granite throughout the Kitchen, baths and laundry room, Tile backsplash in the kitchen as well as a tile shower in Bath 1, lots of closet space throughout the home and a large 3 stall garage for even more storage. The basement is set up for a future bedroom, bathroom and rec room while the exterior will be completed with an attractive landscaping package, irrigation as well as lawn seeding! This Capri II showcases many of the reasons that Team is "a better way to build"
Main Level Floorplan

Basement Floorplan

Elevations


