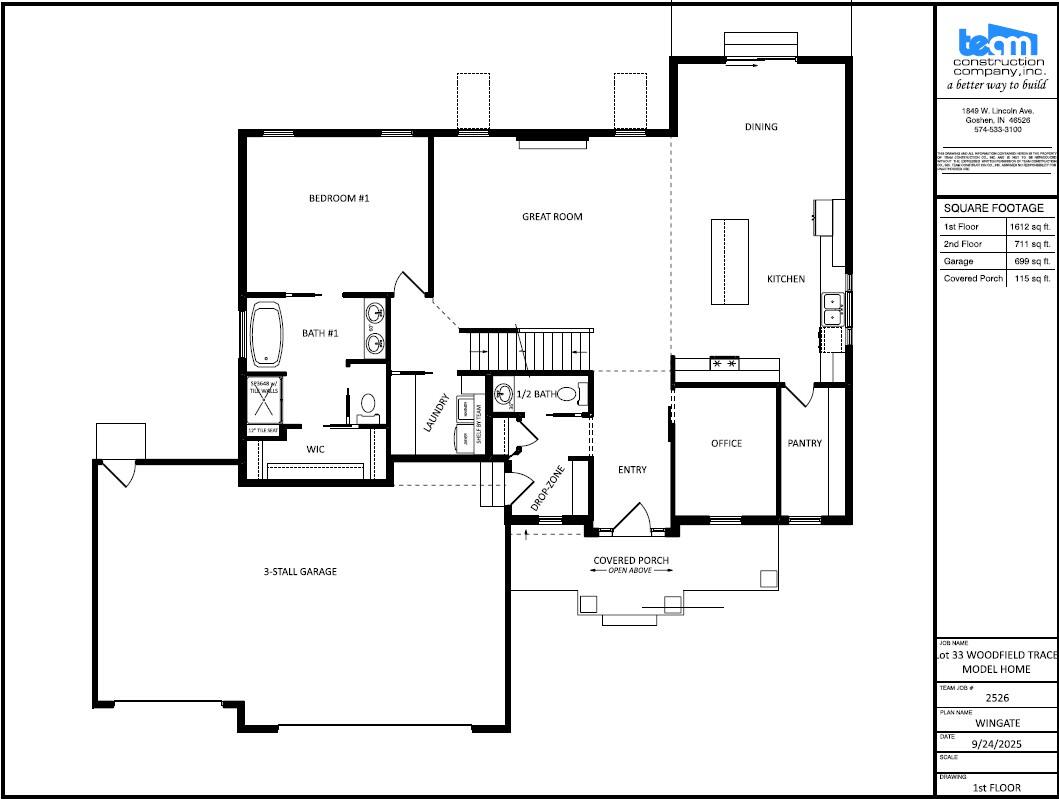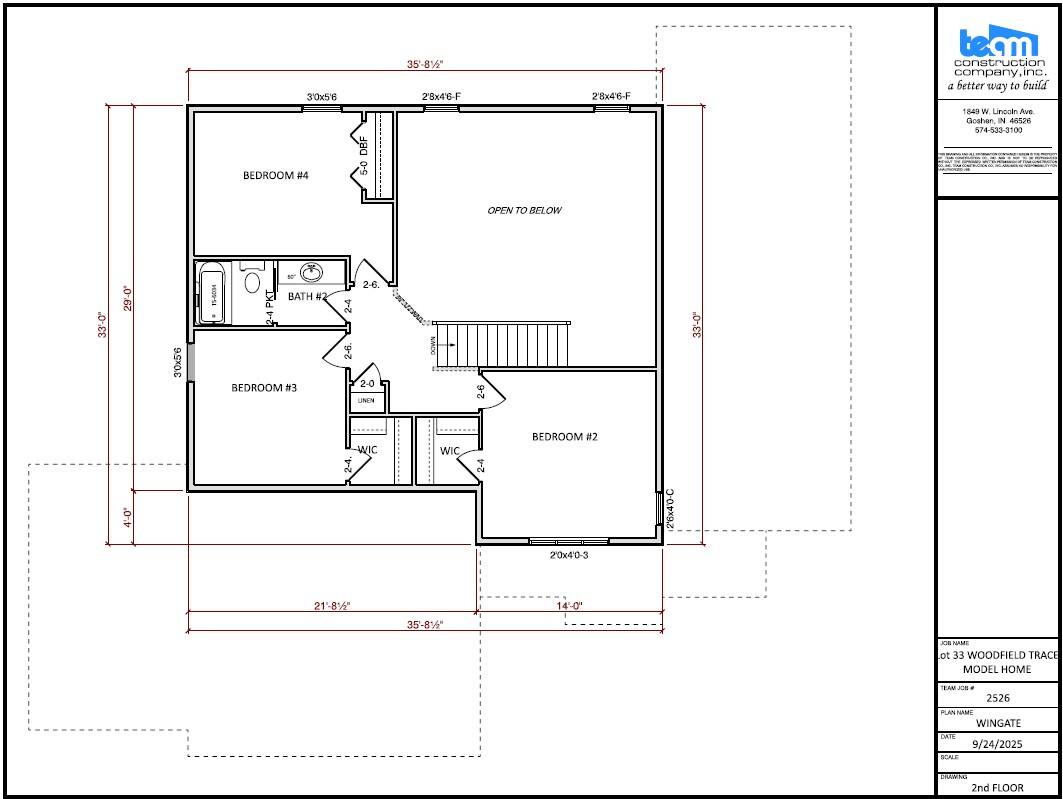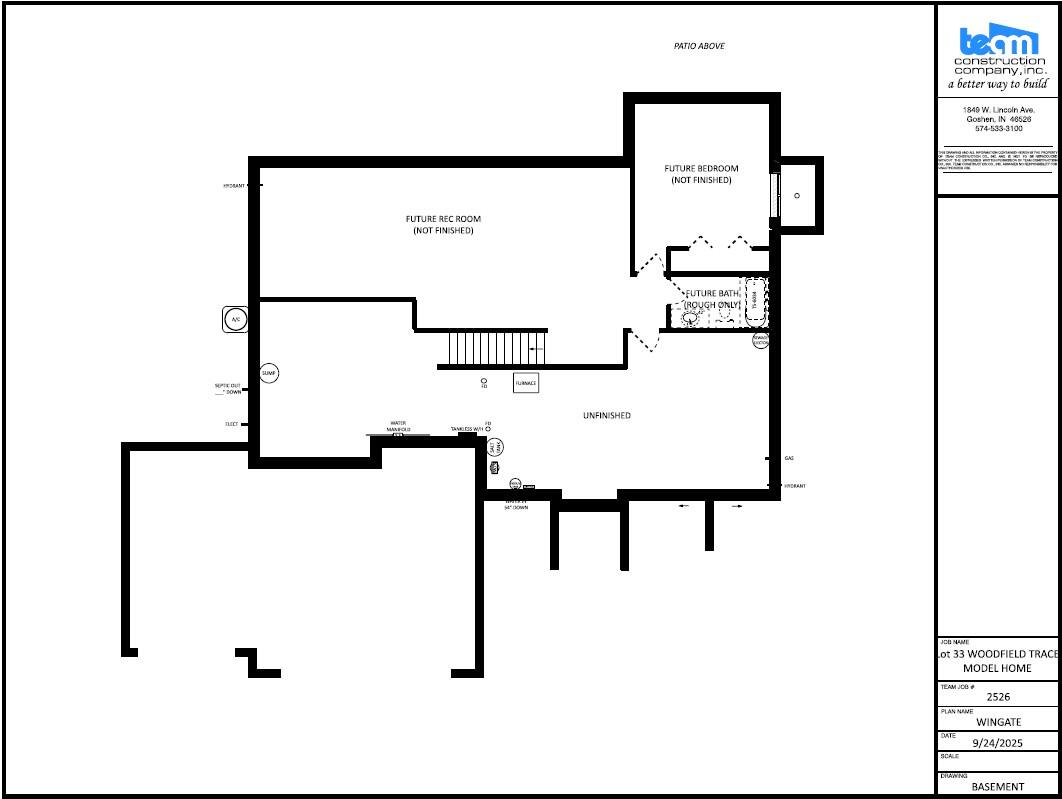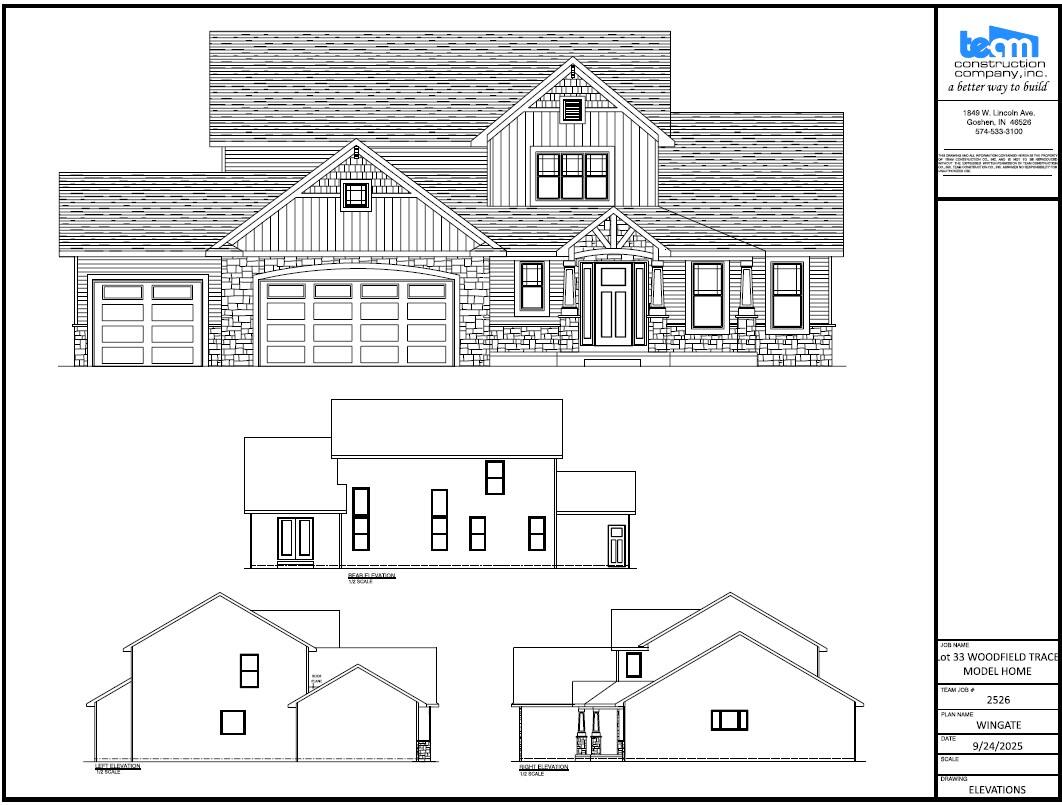Wingate 2,323 sf • 1-1/2 Story • $535,715
Projected move-in date (earliest): 2/18/26
Welcome to the Wingate, a stunning design in the Woodfield Trace community, located just moments from the Jimtown school campus. Thoughtfully crafted for both style and function, this 4-bedroom, 2.5-bath residence offers the perfect blend of modern comfort and everyday convenience. Step inside to a spacious open layout highlighted by a soaring two-story great room, creating an impressive space for both relaxation and entertaining. The gourmet kitchen is a chef’s dream, featuring sleek quartz countertops, a large walk-in pantry, and a seamless flow into the dining and living areas. A dedicated office provides the perfect spot for working from home, while the generous three-car garage offers plenty of space for vehicles, storage, and hobbies. Upstairs, you’ll find three well-appointed bedrooms designed for comfort and privacy. Outside, curb appeal shines with professional landscaping, an irrigated lawn, and thoughtful details that make this home stand out. The Wingate isn’t just a house—it’s a place to grow, gather, and create lasting memories.
Main Level

2nd Level

Unfinished Basement

Elevations


