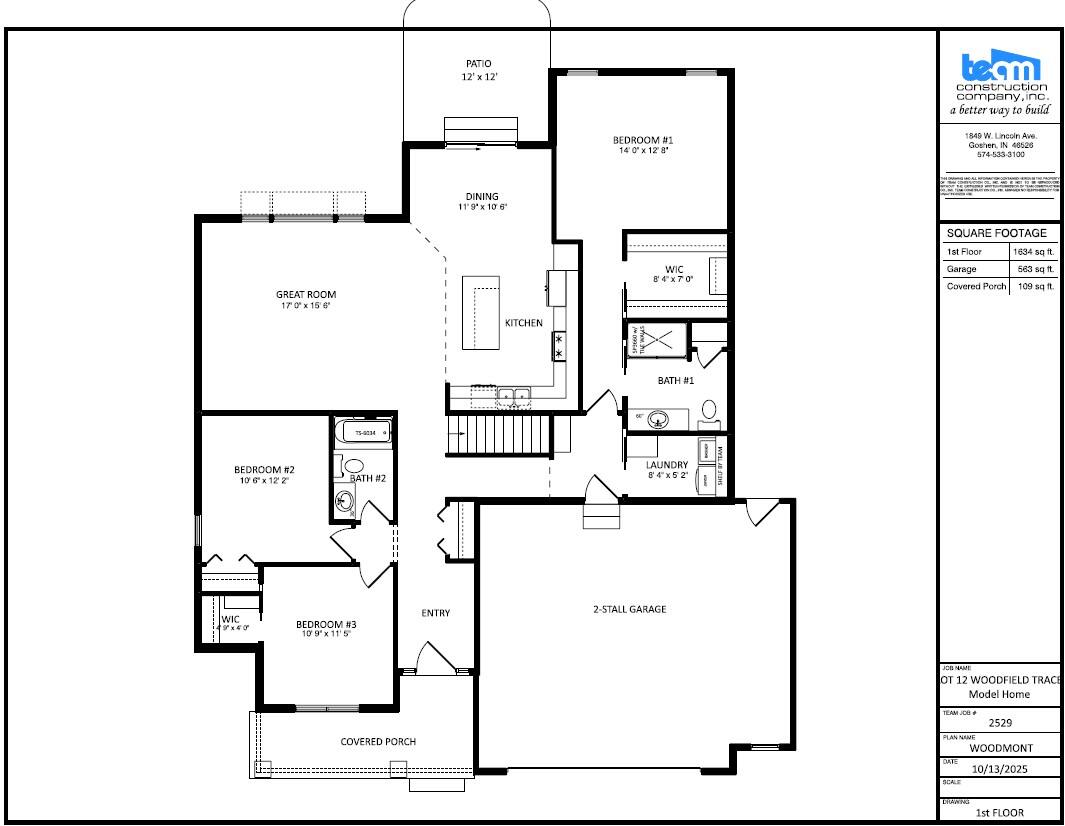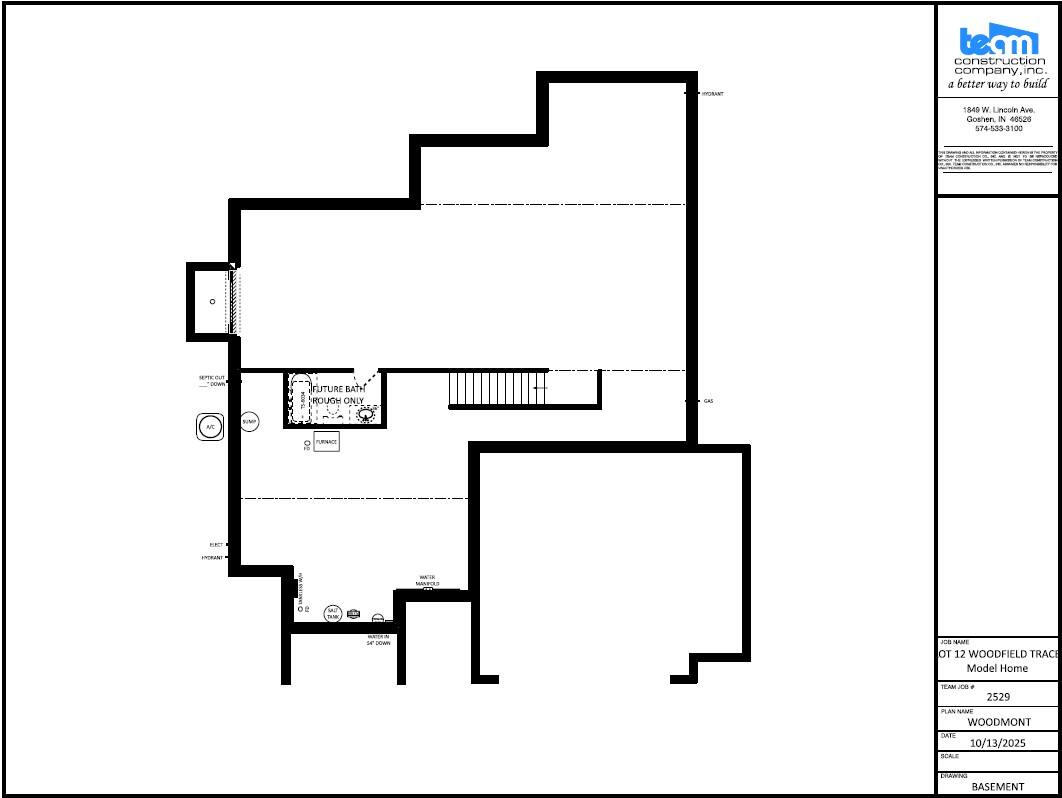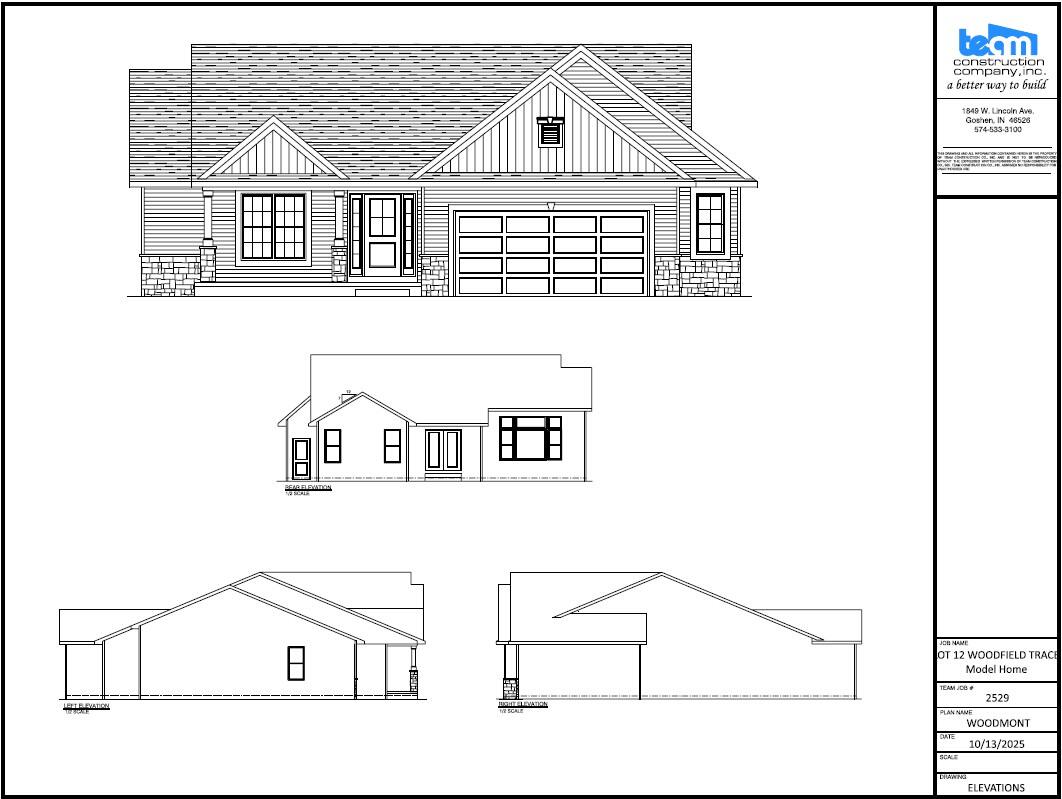Woodmont 1,634 sf • Ranch • $439,093
Projected move-in date (earliest): 2/25/26
Discover the Woodmont – a thoughtfully designed ranch home in the beautiful Woodfield Trace community. Offering 1,634 square feet of smartly planned living space, this 3-bedroom, 2-bath floorplan combines comfort, style, and functionality. The open-concept layout creates a seamless flow from the spacious great room into the modern kitchen and dining area, making it perfect for both everyday living and entertaining. A private primary suite provides a relaxing retreat with its own full bath, while two additional bedrooms offer flexibility for family, guests, or a home office. With a 2-½ stall garage, you’ll have plenty of room for vehicles, storage, or even a workshop. Set on a generous ½-acre lot in the highly regarded Jimtown School District, the Woodmont offers both space and convenience in a welcoming neighborhood setting. The Woodmont isn’t just a floorplan—it’s the foundation for your next chapter.
Main Level

Unfinished Basement

Elevations


