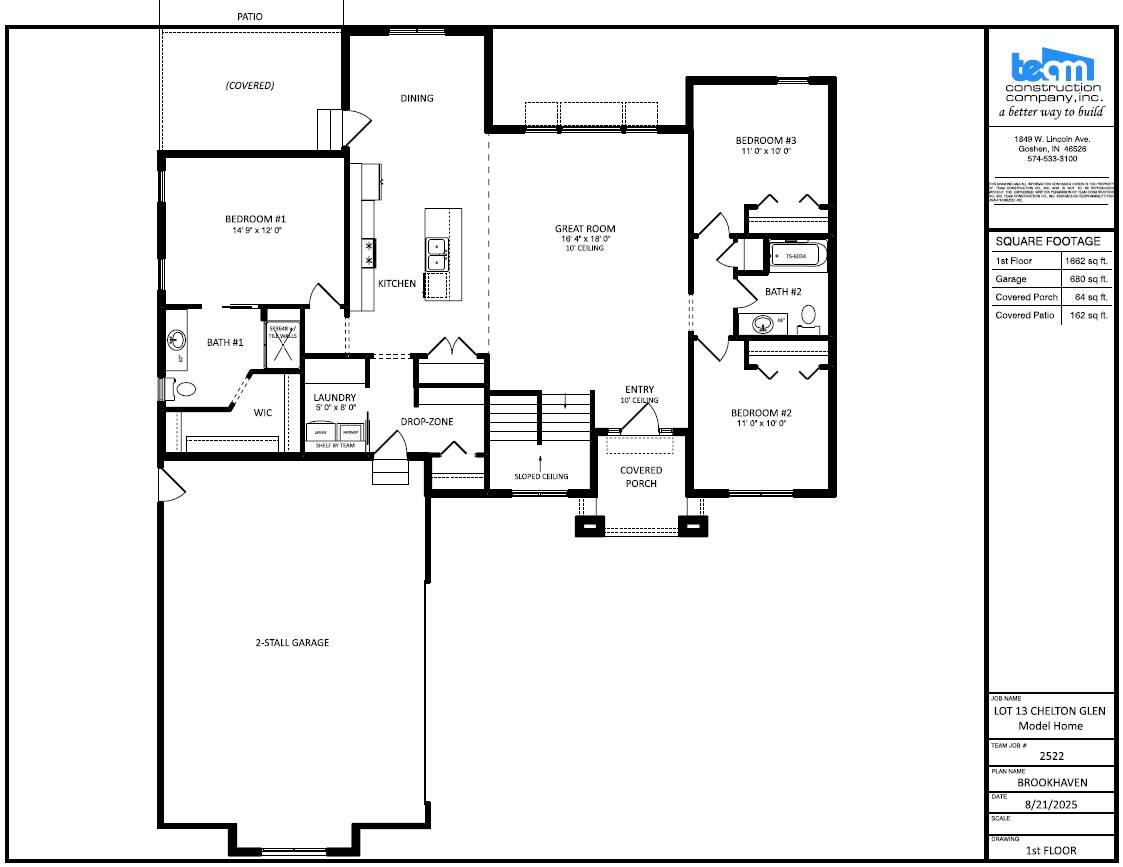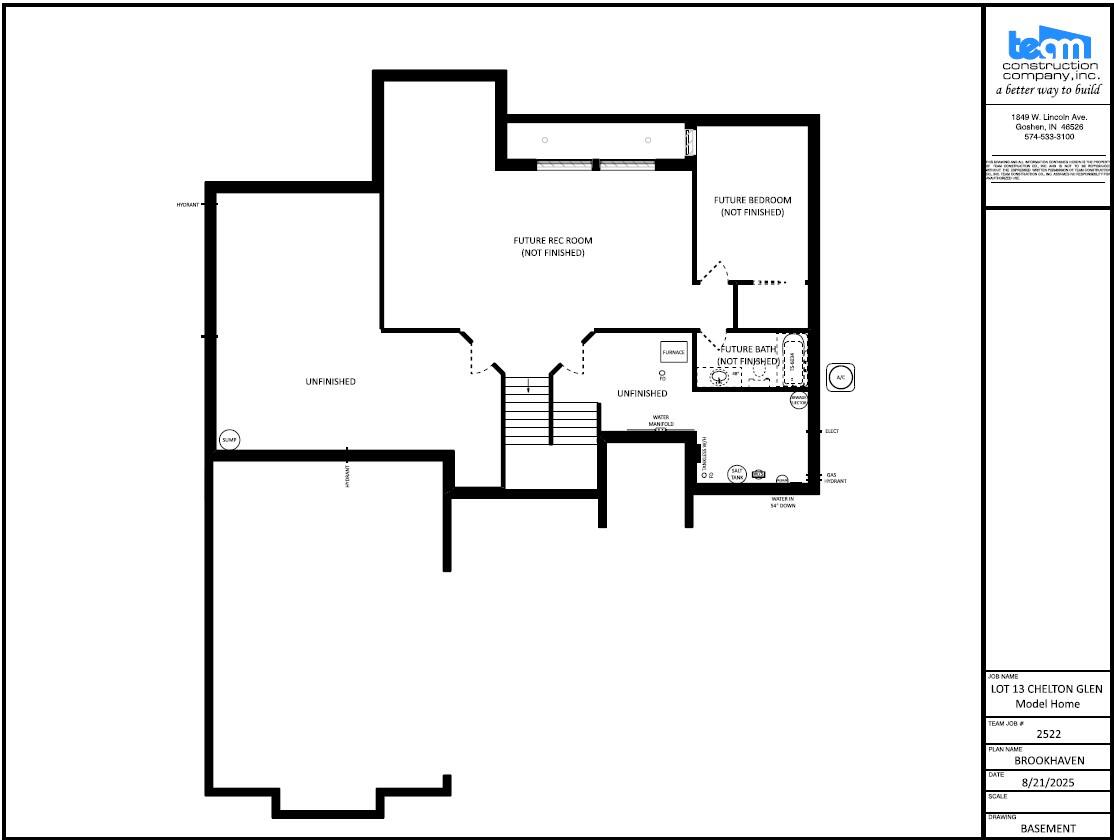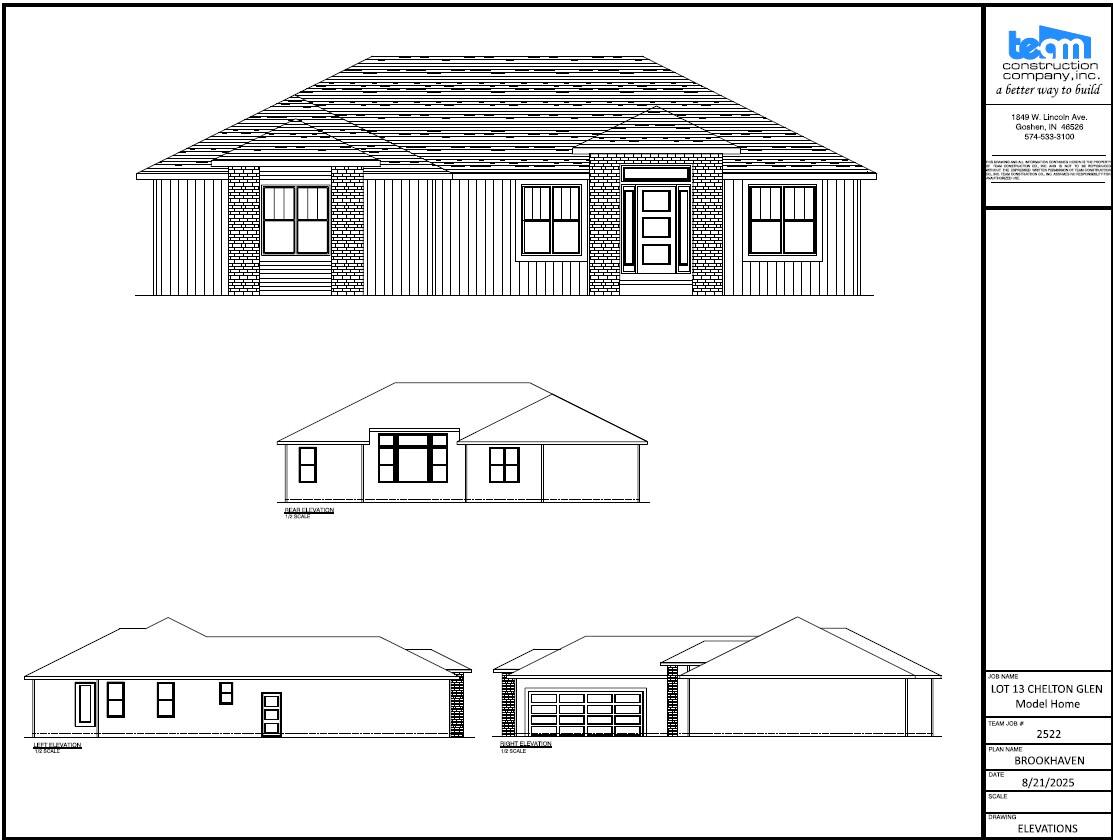Brookhaven 1,662 sf • Ranch • $494,291
Projected move-in date (earliest): 1/14/26
The Brookhavens fresh modern side load garage update is here! This 3 bedroom, 2 bath Split floorplan ranch has a huge garage, great covered patio, 10' ceilings in the greatroom, tons of natural light and nice finishes throughout! Granite tops throughout the home as well as Luxury Vinyl Plank everywhere except the stairs and bedrooms! An irrigated mulch landscaping package along with seeded and irrigated lawn in Chelton Glen create a setting just as beautiful as the inside of this Brookhaven!
Main Level

Unfinished Basement

Elevations


