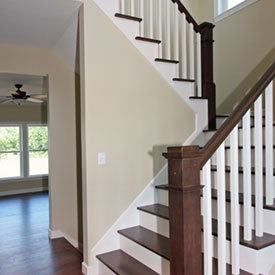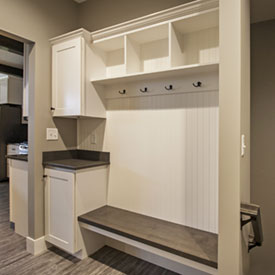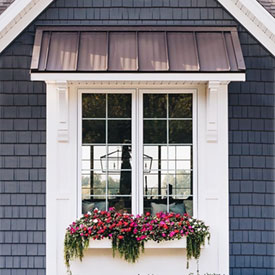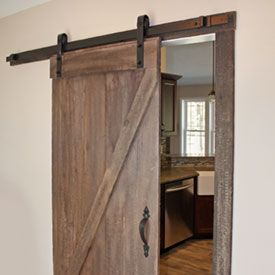Photos above may include options that aren't included in the base price.
They're "semi-custom" for a reason. Inside and out, we offer numerous options to make your home totally unique.

Select beautiful and unique stairs and railings that fit your style.

Storage built-ins of all types and sizes, perfect for bringing order to the clutter that we all struggle with.

Choose unique siding, window bump-outs, metal roof accents, stone veneer and more! There are many ways to make your home distinctive.

From prairie style muntins and unique accent trims to transom windows and sliding barn doors, you can choose various ways to bring interest to your doors and windows.
“I’m so thankful that I have a lovely, well-built home to live in. I’m glad I chose Team to build it.”
The Reynolds Family“We were hesitant about building because of all the horror stories we've heard. We are so glad we decided to build and that we chose Team. You made the whole process pretty painless and easy. We'd build again...but Jeryl said our next stop is Greencroft. ”
The Miller Family“I doubt that you will need any sort of formal reference letter considering how many people in the area have heard of you and always speak well.”
The Butler Family